ABAC – Carlton Library and Fine Arts Building
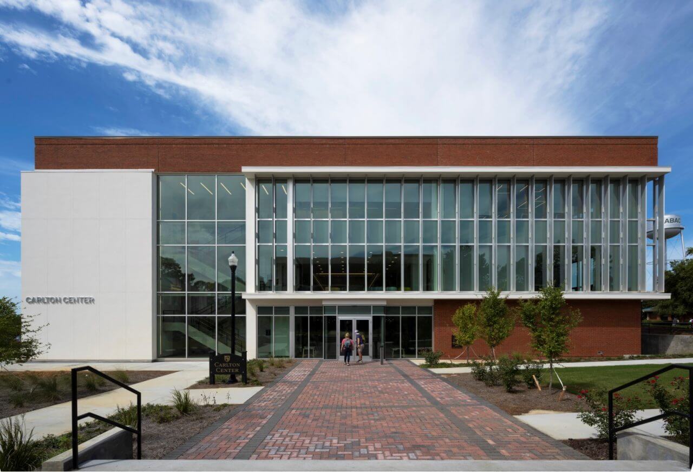
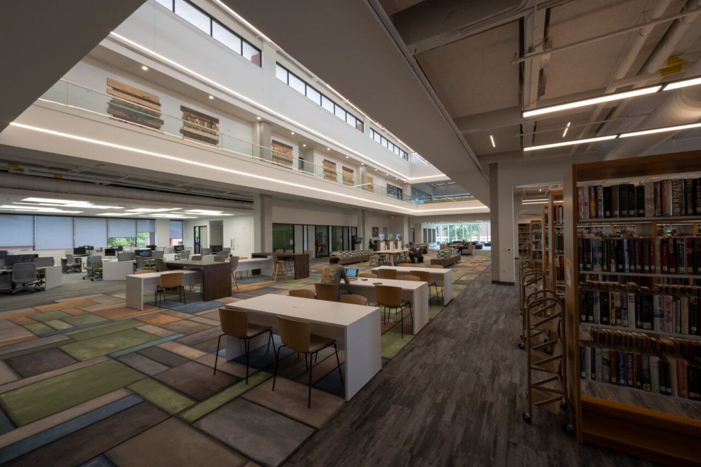
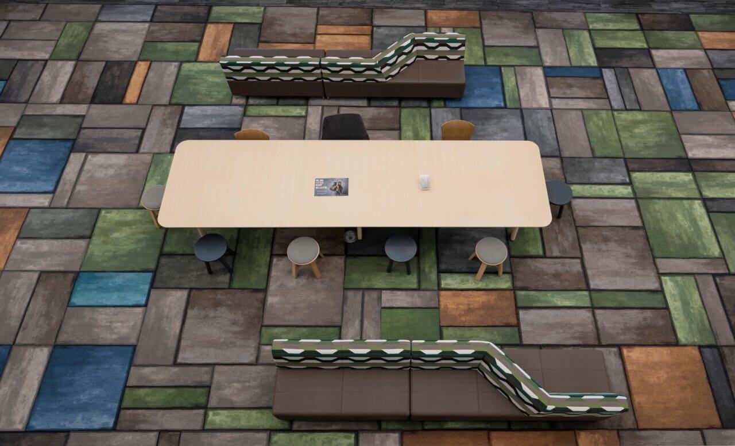
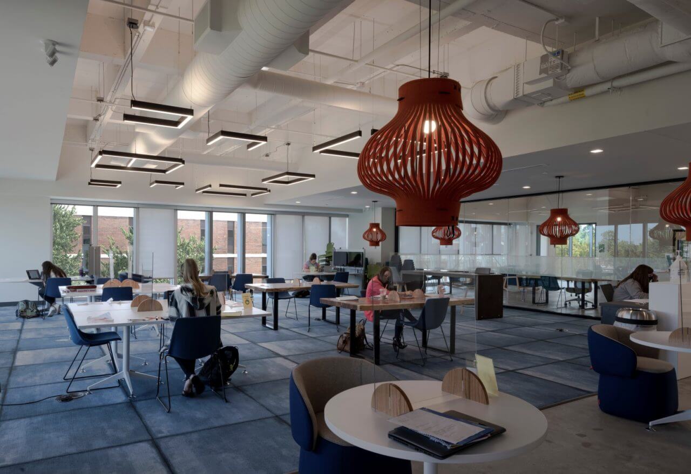
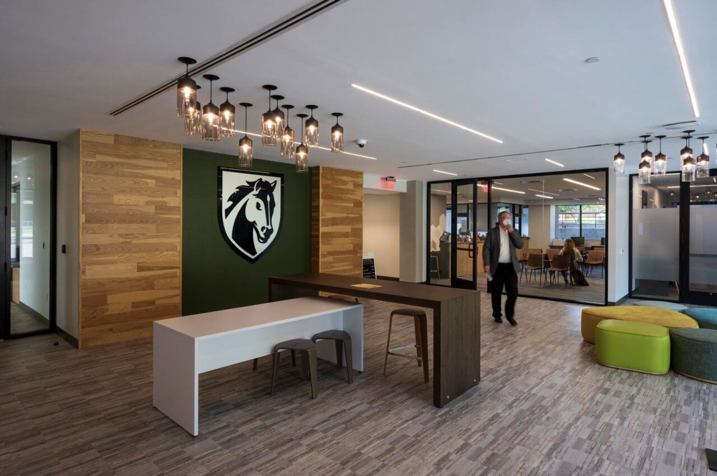
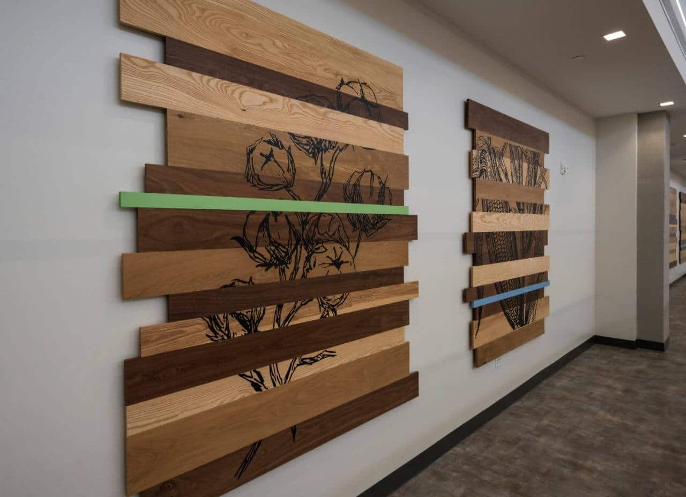
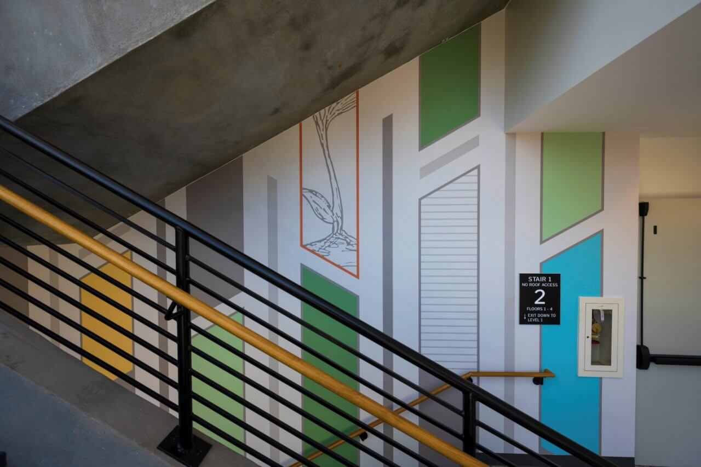
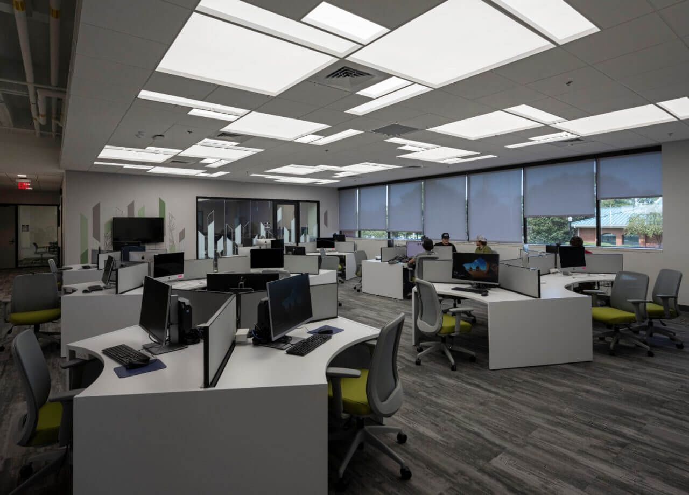
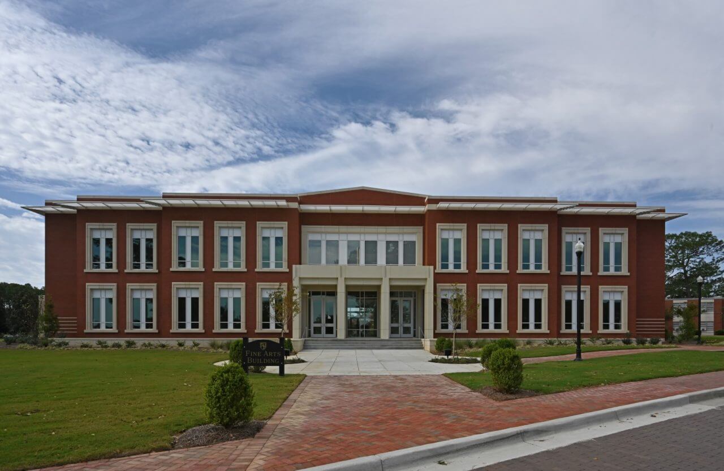
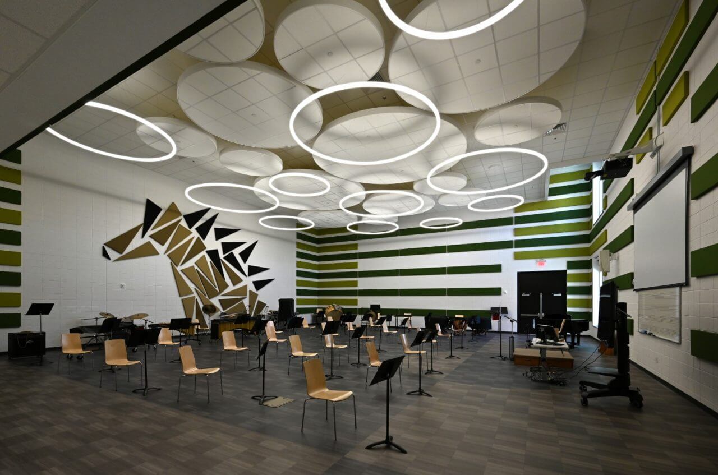
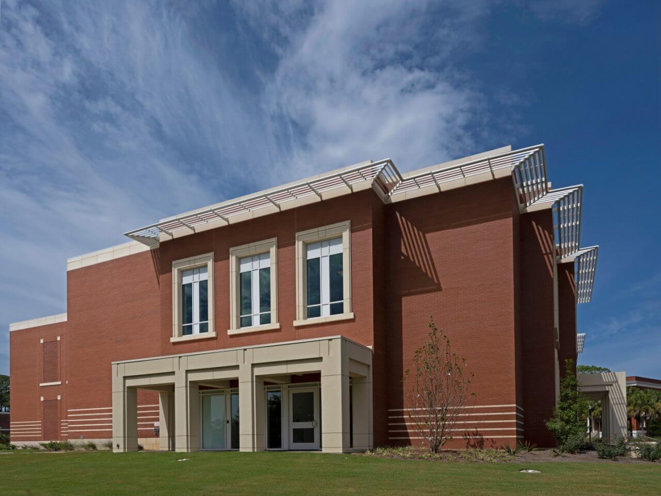
The PRAXIS3 team is thankful for the opportunity to have assisted Abraham Baldwin Agricultural College (ABAC), the Board of Regents, and GSFIC with their recently completed Carlton Center renovation and new Fine Arts Building. The college occupies an important role nationally in the realm of agricultural education and serves one of the most important economic sectors in the state of Georgia.
The Carlton Center is located near the center of campus, and has been transformed into a 21st-century student services center whose program includes a campus bookstore, student and faculty media offices, studios, the school radio station, periodical, newspaper, the financial aid office, and registrar as well as student study areas and the central library. As part of the façade renovations and re-purposing of interior functions, accessible improvements included new elevators and a common ground-floor lobby serving all levels of the building. The project’s ambitious programmatic goals were achieved on a tight budget which benefited from cost conscious design strategies and concerted value management efforts, such as the incorporation of advanced egress flow modeling in coordination with the State Fire Marshal, resulting in a $100,000 savings by demonstrating life safety equivalence without need for an expensive smoke evacuation system. The project also includes a complete replacement of the mechanical, electrical, and plumbing systems along with improvements to the envelope, which resulted in an EUI reduction of 18 kBtu/sf/yr and a 17% reduction in CO2 emissions.
The Fine Arts building is the fifth and final building along ABAC’s historic Sweet Heart Circle and is prominently sited at the entrance to campus. Designed in association with JMA, the layout prioritizes indirect natural light for painting studios, includes a computer design lab, a keyboard instruction classroom, individual instrument practice spaces, a rehearsal space for the ABAC band, and a choir rehearsal and recital space. Given the nature of the music program, adjacency of spaces, and proximity of an active railroad track, acoustics were of critical importance and closely coordinated between the architecture, engineering, and construction teams. Additional support spaces include student collaboration areas, faculty offices, break areas, and administrative offices.

