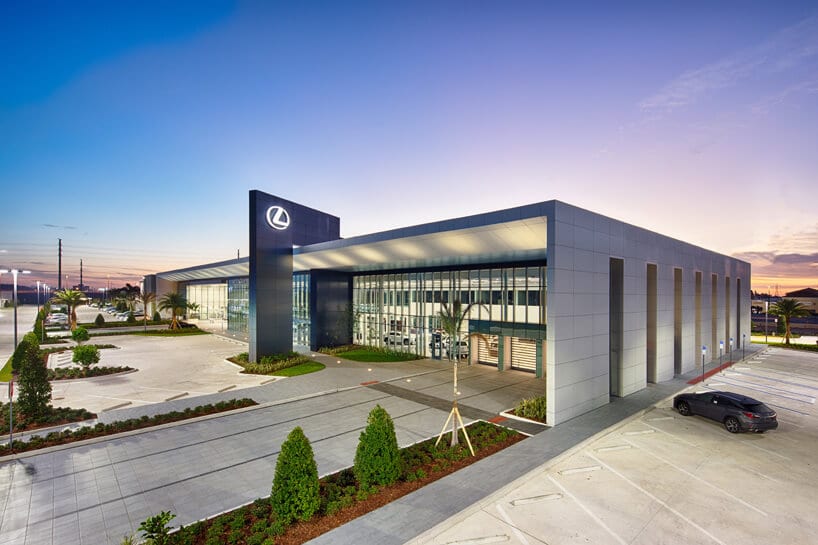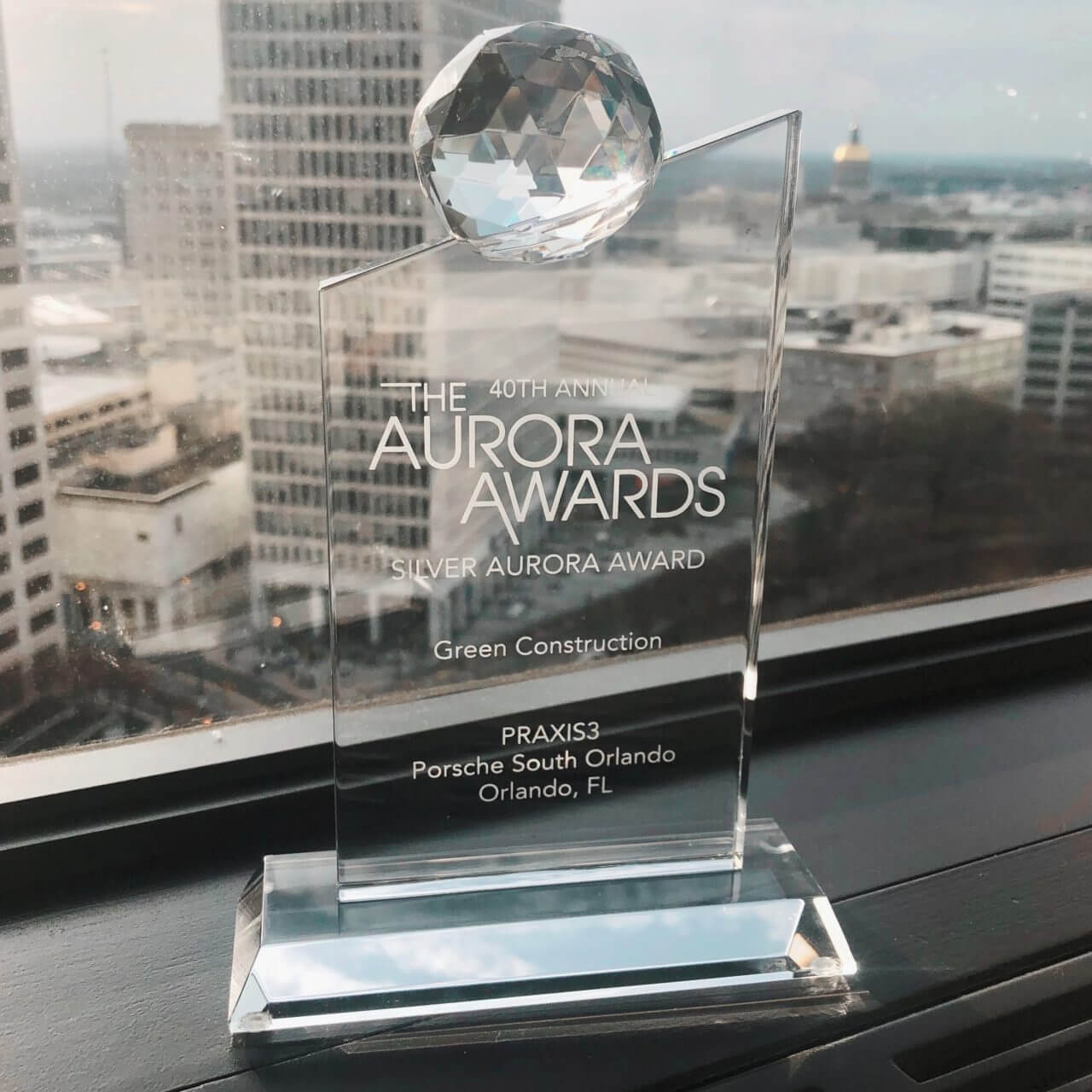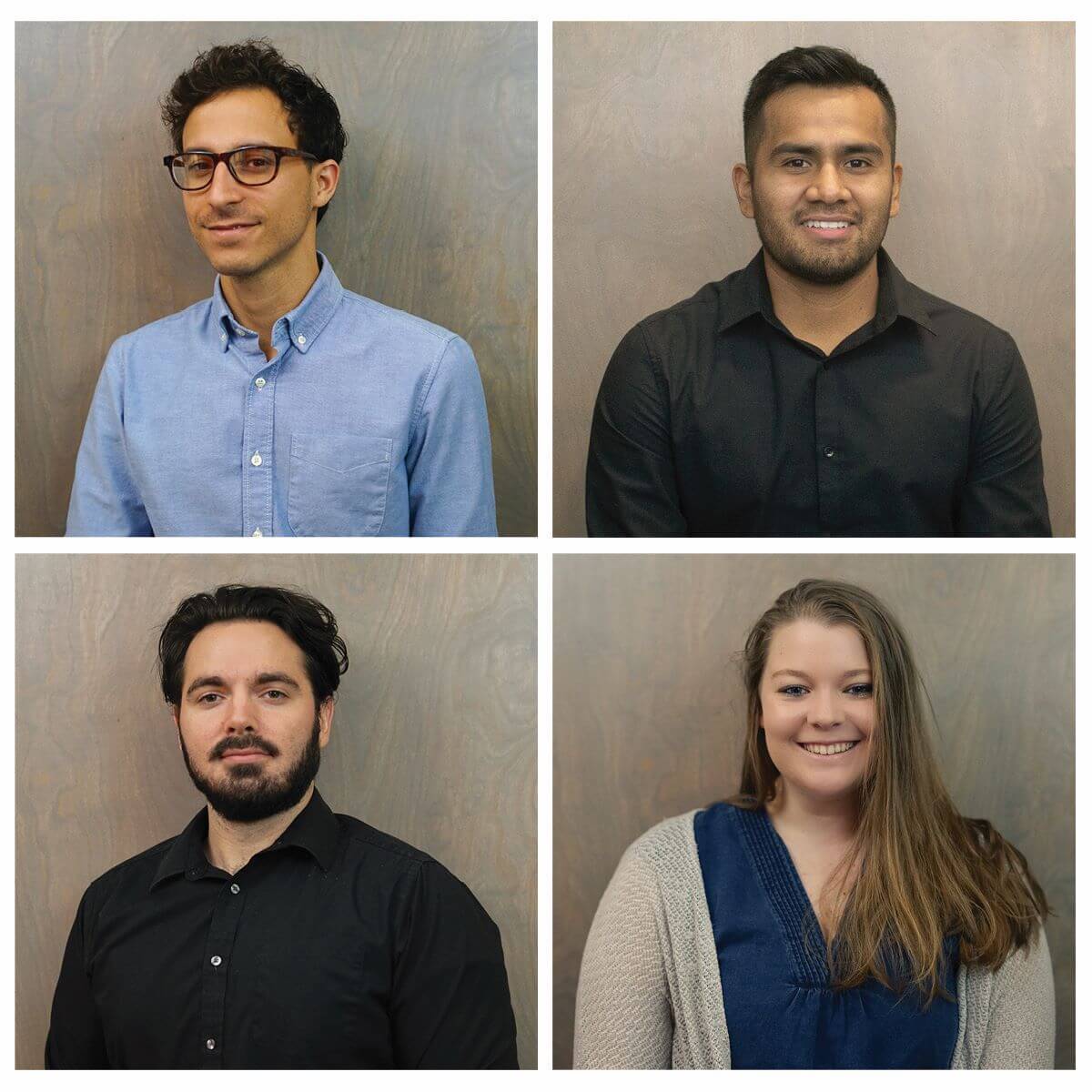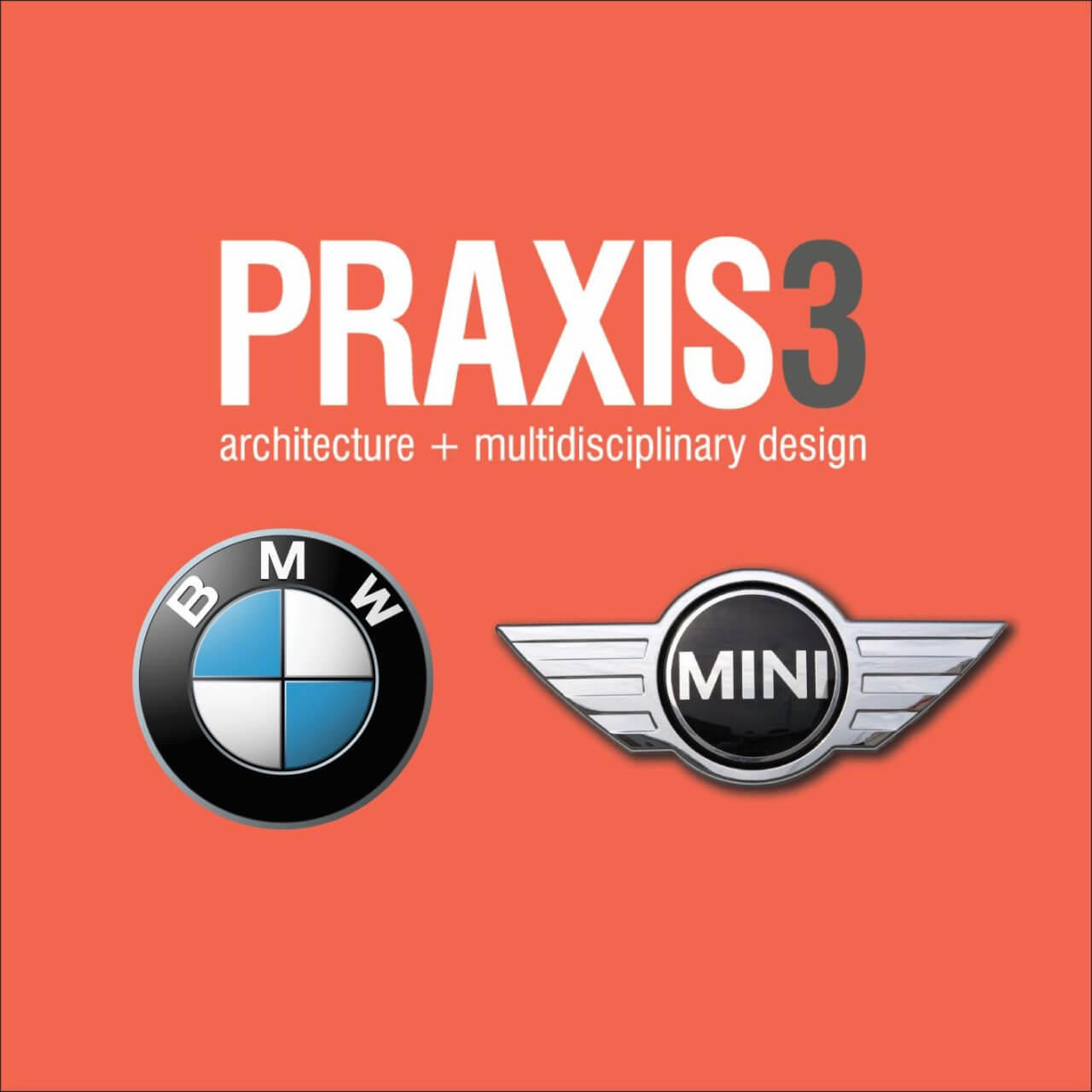PRAXIS3 architecture + multidisciplinary design is excited to announce that our Lexus of Orlando project has received a 2020 AIA Georgia Design Award. Sited on 25 acres, this 175,000 square foot Lexus dealership is strategically situated on “Luxury Lane” which is a prominent area for luxury car brands along Interstate-4 in Orlando, Florida. The branded facility features a two-story showroom with multiple lounge seating arrangements, a café, entertainment area, and an outdoor lot along I-4 that showcases Lexus vehicles. We provided a full-service design approach of architecture, and interior design. This allows a collaborative integration of form, function, finishes, and storytelling all under one roof.
PRAXIS3 stands with and supports our community in demanding fair and just treatment of our citizens under the law and the constitutional right to equality for all individuals.
We add our voices to the Nation’s demand that the systematic and indiscriminate violence and persecution against black individuals must end.
We are proud of Atlanta’s role in the history of our Nation’s pursuit of equality and we stand in reverence to and support of all who march in pursuit of this destiny.

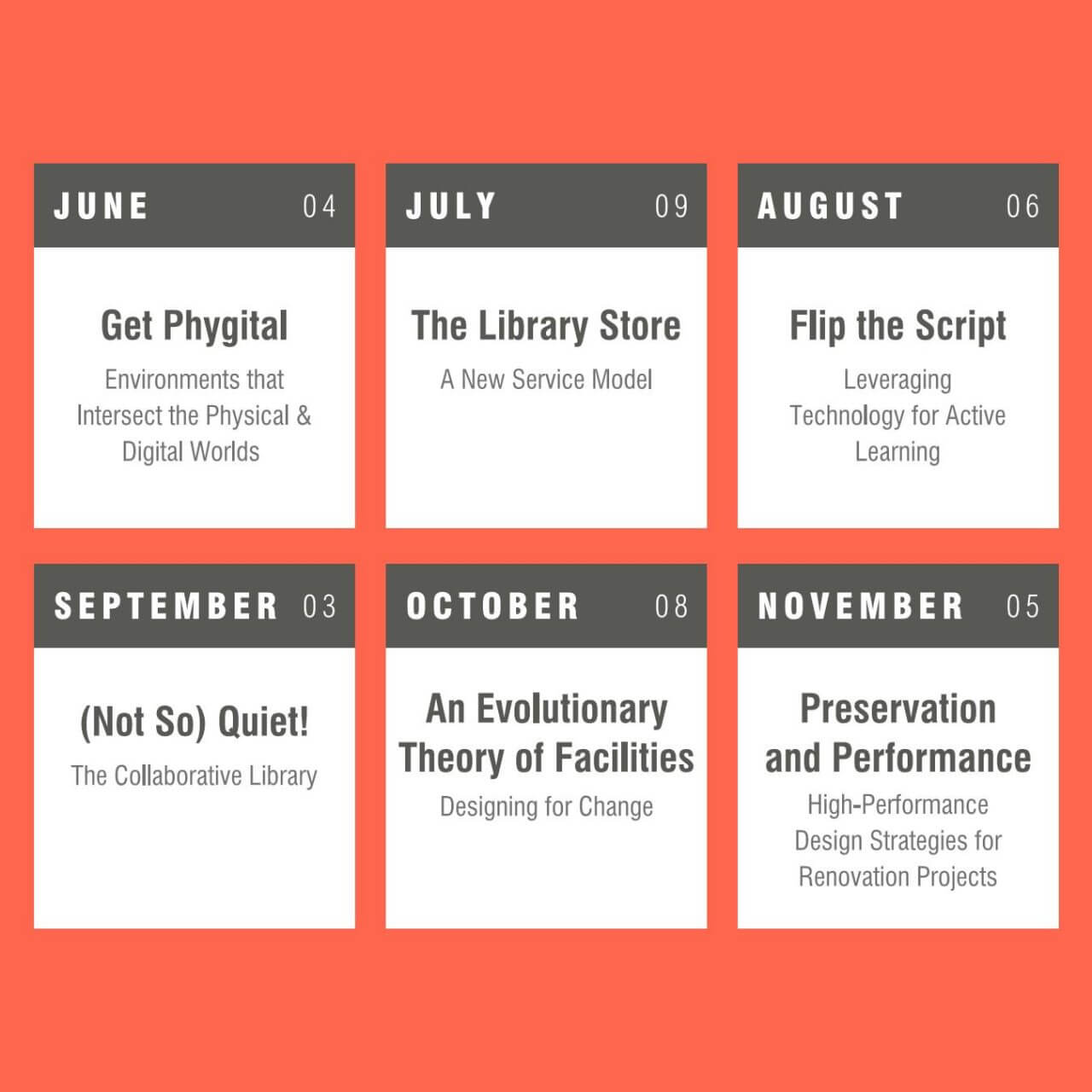

Join PRAXIS3 Principal Brian Tanner in discussing The Future of Research Libraries, a 6-part webinar series. The live webinars will be held at 11 AM on the dates below. Register and receive a recorded version even if you are unable to attend. We hope you will join us for one or all sessions!
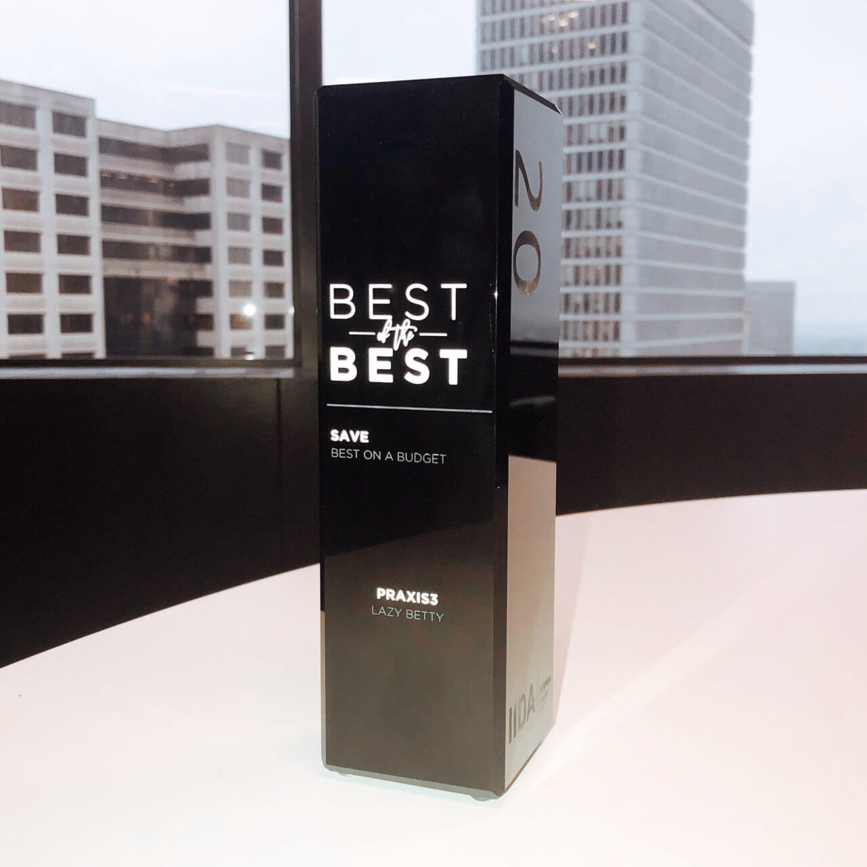
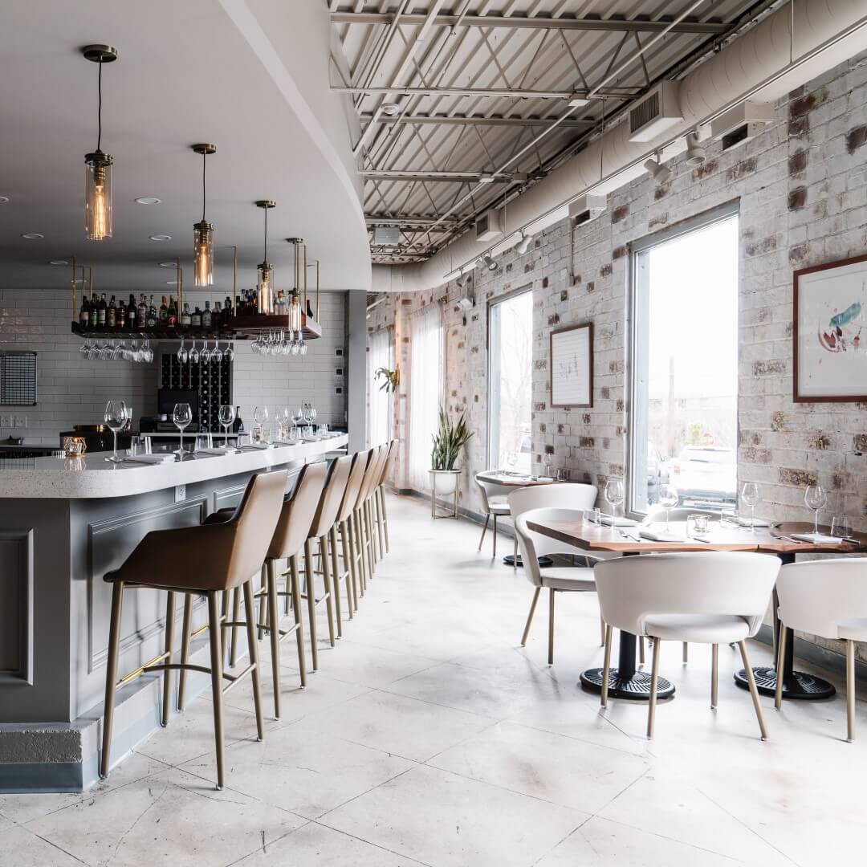
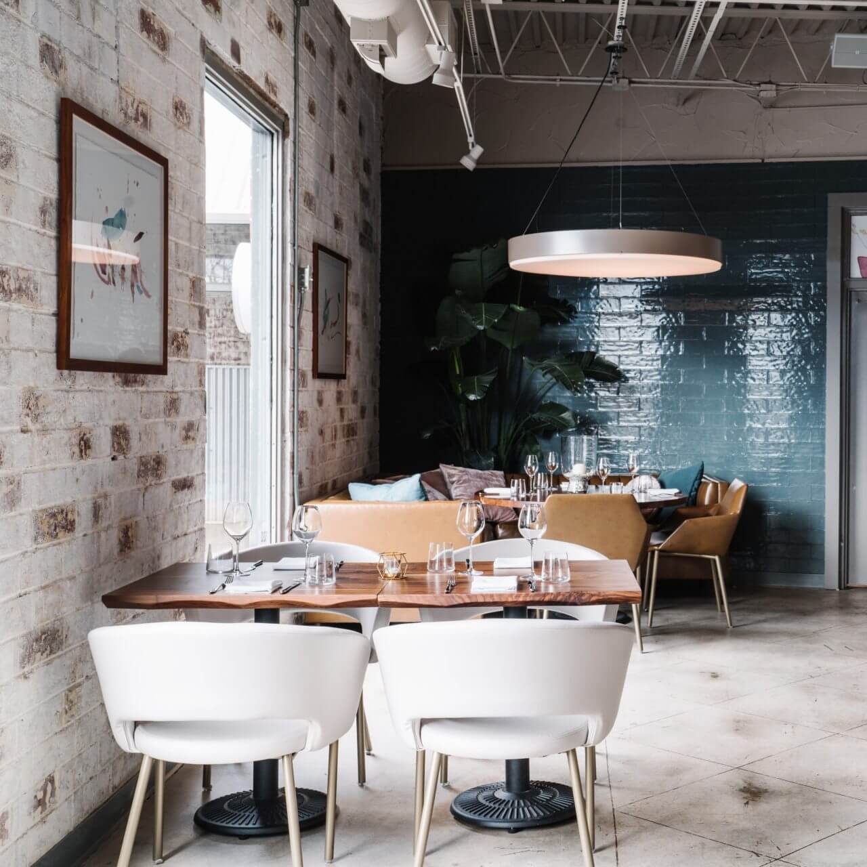
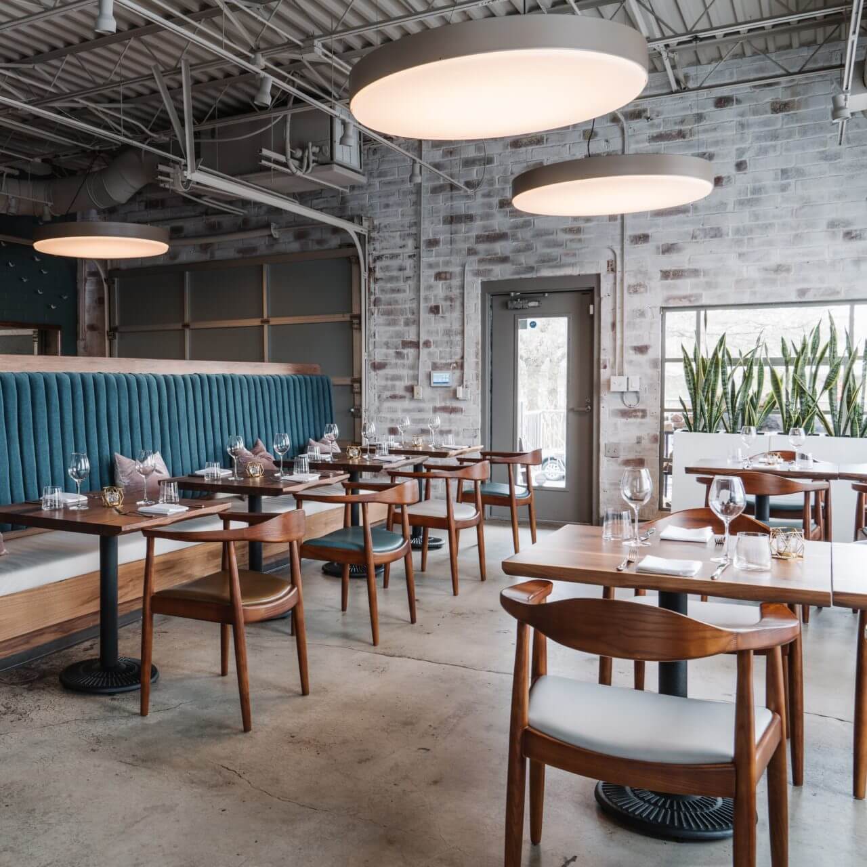
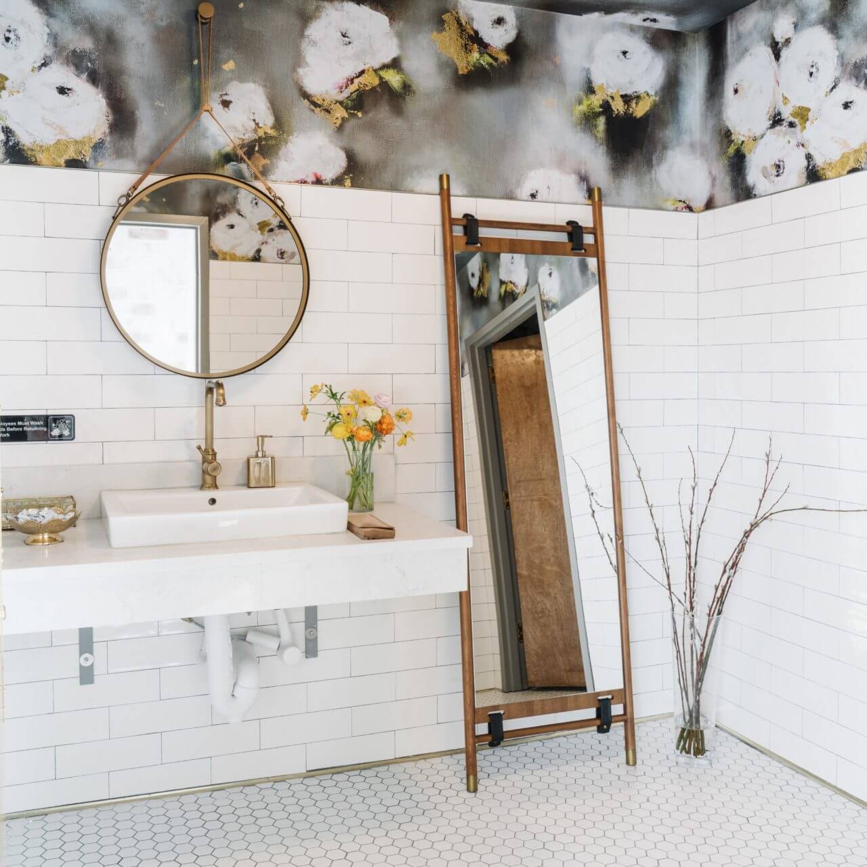
We are thrilled to share that PRAXIS3 won a Best of the Best award in the Save category for our Lazy Betty restaurant project at the 2020 IIDA’s Georgia Chapter Awards Banquet. We are incredibly proud of our team and this budget-friendly, 1,500 SF renovation. Lazy Betty presents an exceptional dining experience of several-generations honed family recipes with an open kitchen. This upscale but relaxed open concept became the central theme of the interior design approach including elements such as banquette seating in the dining room, a bar, a section for private accommodation and events, and a five-seat chef’s counter where diners can watch Chef Ron in action. Again, congrats to the team and Lazy Betty!
PRAXIS3 is honored to have received a Silver Aurora Award in the Green Construction category for our Porsche South Orlando project. Aurora Awards are presented annually to outstanding builders, planners, architects, developers, designers, interior merchandisers, advertising and other housing-related professionals. Featuring 61 categories, the Aurora Awards encompasses all facets of the residential, commercial and remodeling industries. From overall design to sustainability, the awards program offers categories for each participant in the construction industry. Porsche South Orlando is also a USGBC LEED Silver Certified facility. The building is 231,000sf over 5 levels on 3.5 acres of land.
Thank you Atlanta Business Chronicle! PRAXIS3 architecture +multidisciplinary design is honored to have made the 2019 Book of Lists. This year, we earned the #17 spot on Atlanta’s Top 25 Architectural Firms. Up from #19 in 2018 and #20 in 2017. All of us at PRAXIS3 are certainly thankful to our amazing clients who continue to place their trust in our people.
Wilfredo Marrero
Wilfredo Marrero joins PRAXIS3 as an Emerging Professional. He worked as a fabrication laboratory technician just after earning his Masters in Architecture at the University of Puerto Rico. Wilfredo moved to Maine where he worked with Design-Build firm OPAL, formerly GOLOGIC, learning about passive house design. Always wanting to live and experience life in the city, he then moved to Atlanta where he is now honing on his path to become an architect at PRAXIS3.
Christian Aguilar
Christian Aguilar joins PRAXIS3 as an Emerging Professional. His interest in architecture began in high school during a drafting class. After graduating from Kennesaw State University with a Bachelors in Architecture in 2018, he began his career in cold storage design. Christian is a proud supporter of Atlanta United and enjoys playing soccer on the weekends.
Justin Kruemmel
Justin Kruemmel joins PRAXIS3 as a Project Architect. He is a graduate of the Savannah College of Art and Design with a Masters in Architecture, is a member of ASHRAE, and a Registered Architect in the State of Georgia. Justin has professional experience in large commercial and healthcare developments in the Atlanta area and abroad. His professional interests include art and aesthetics, building performance, human comfort, and durability.
Noelle McGivern
Noelle McGivern joins PRAXIS3 as our new Marketing Coordinator. She is a recent graduate from the University of Georgia where she earned a Bachelors degree in Advertising and New Media. Her range of experience includes graphic design, social media management, and copywriting. In her free time, Noelle likes to write music and take pictures around the city.
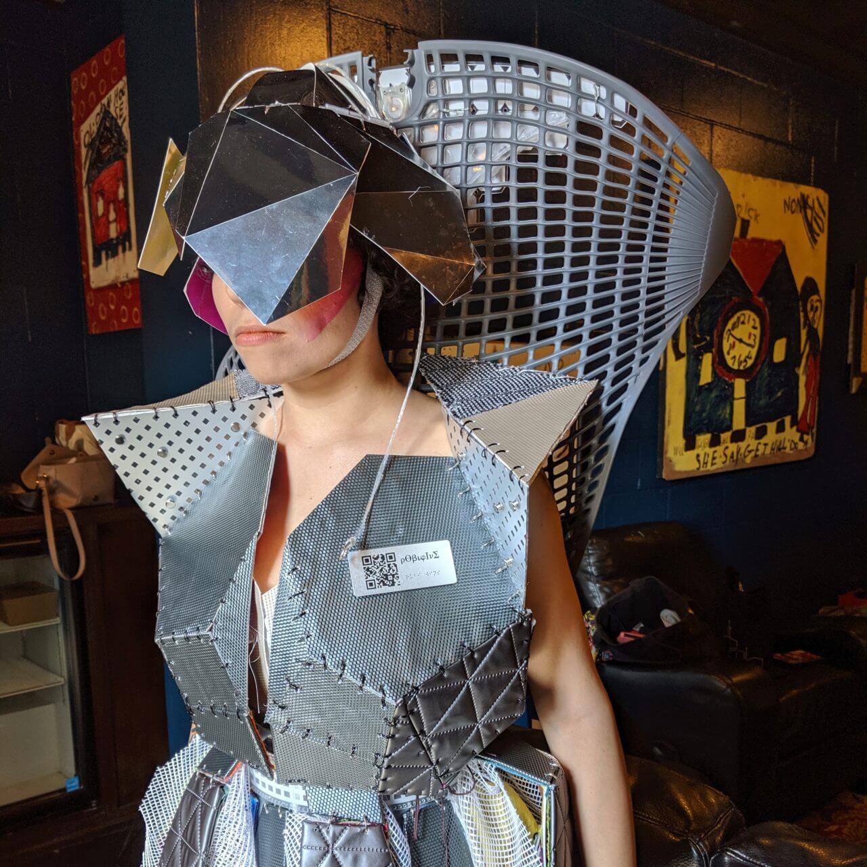
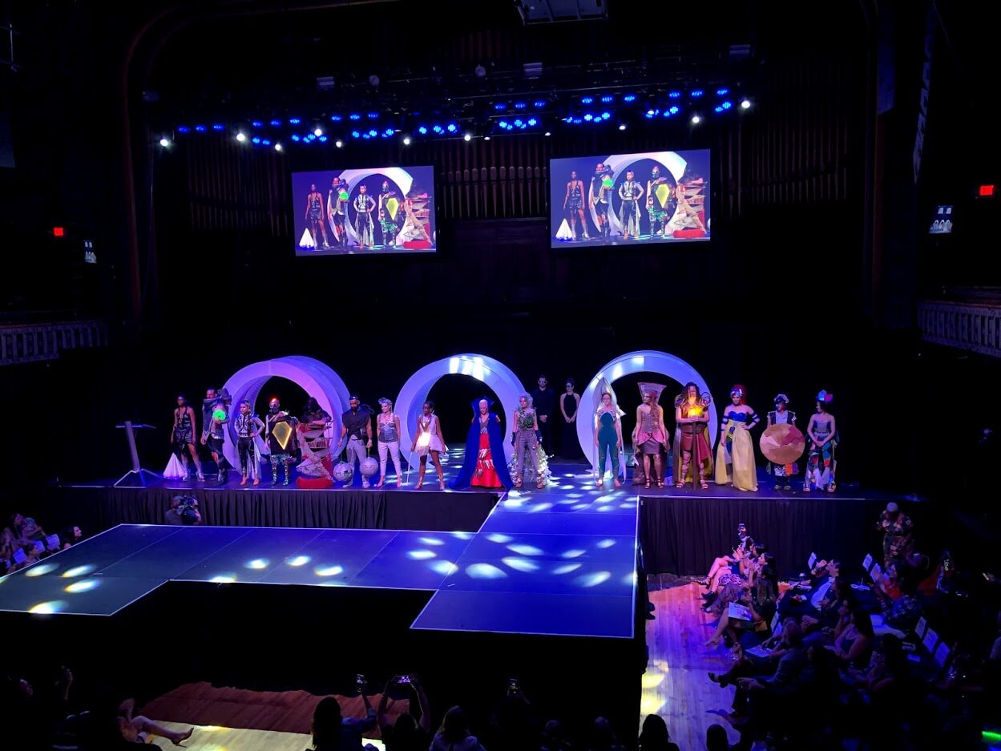
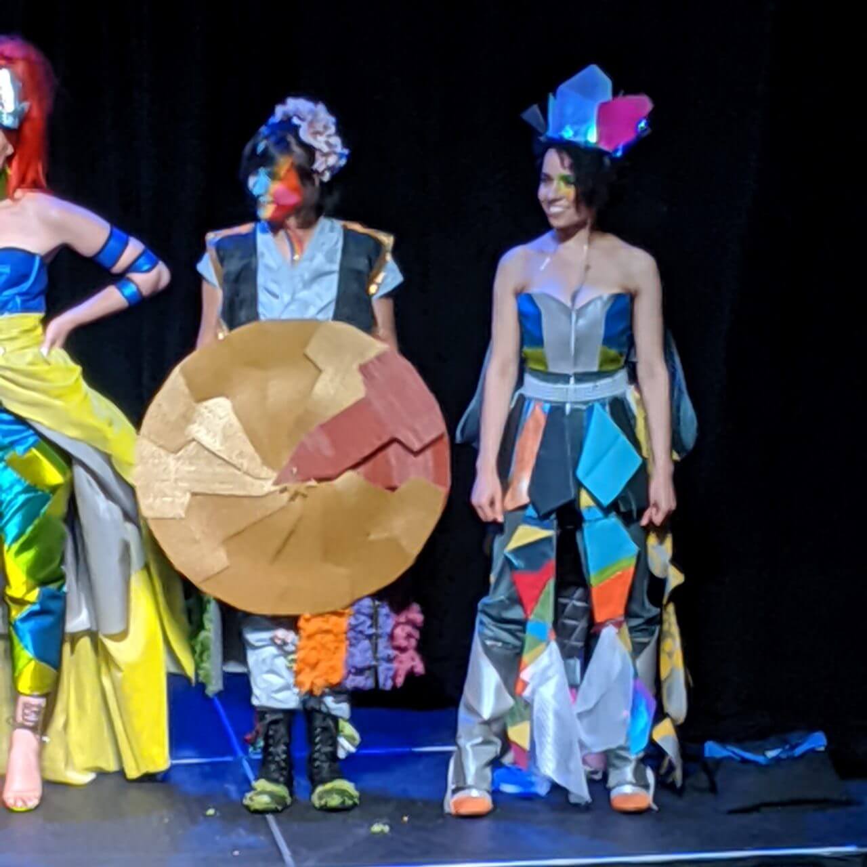
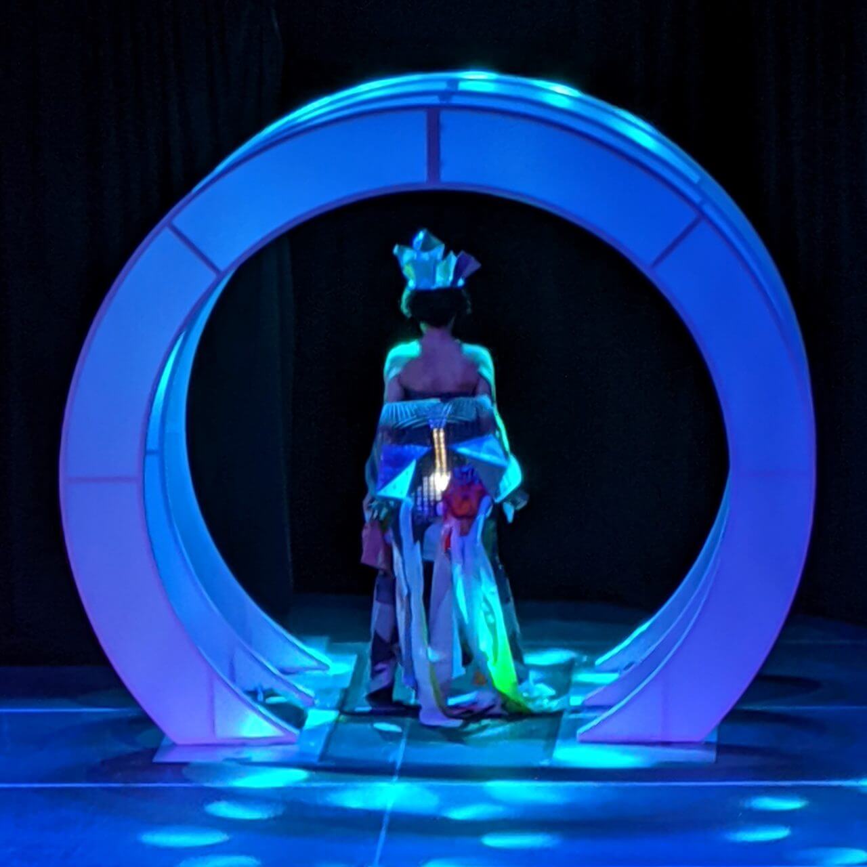
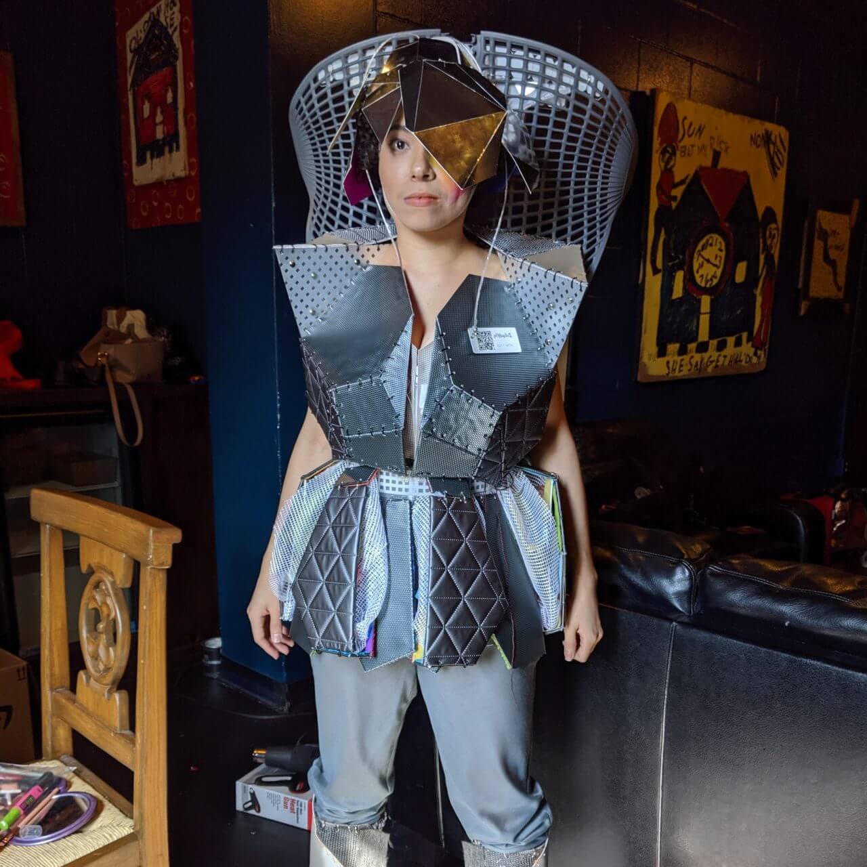
PRAXIS3 transformed the fashion world as we walked the runway at IIDA Georgia’s Dressed, a charity fashion show event in which design firms from across Atlanta compete by designing garments made from sponsor materials. This year, PRAXIS3 created our garment using upholstery and draperies from Architex, furniture components from Herman Miller, along with acrylic, metal, and 3D printing from APCO. The theme this year, the tenth year of Dressed, was “The Future of Fashion”, and the entries had to imagine what the world of fashion would look like in 100 years.
In our vision of the future, members of society have suppressed their individual traits and distinctions in order to thrive and advance in a world without war, class struggle, and discrimination. This is achieved by implementing a technologically advanced uniform for all people. Our monochromatic outer garment was designed to exaggerate certain aspects of the human form and obscure others, hiding our model’s true identity. However, as human nature inevitably takes its course, she has grown the desire for self-expression and to show the world her true form and individuality. Fabric wrapped acrylic panels were used to form the exoskeleton over the chest and legs. The power source element was created with the Herman Miller Sayl Chair and the illuminated solar panel array was printed on thin translucent material and perforated by APCO. The mask portion of the uniform was made from a 3D printed base and hinge mechanism and obscures the most personal identifiable facial features while still allowing vision and speech.
Our model begins her transformation by pulling a hidden cord within the bottom part of her uniform to release the panels and reveal colorful fabrics and bright printed colors that were folded within. She then detaches each side of her chest piece and dramatically throws back her power source and the remainder of her outer garment. Underneath each outer piece reveals more and more colorful pieces of her identity and passions. Her final change is to her mask, a literal and metaphorical symbol of hiding the self. She pulls on hidden cords to raise the panels of the mask into a crown in celebration of her revealed identity.
Our very own Rubi Carrero strutted her stuff on the runway at the Tabernacle. Benefiting Dress for Success, IIDA Georgia’s Dressed is one of PRAXIS3’s community engagement that we participate in every year.
PRAXIS3 architecture + multidisciplinary design is proud to announce that we have been named the exclusive corporate architecture partner for MINI USA, and one of two corporate architecture partners for BMW NA. Our team is proud to continue our longstanding partnership with BMW Group. In addition to BMW and MINI, PRAXIS3 has been the exclusive corporate architecture firm for BMW Group’s Rolls-Royce Motorcars NA for over four years. PRAXIS3 has deep roots in the automotive industry. In addition to partnering with many OEMs directly in the United States, we have designed hundreds of dealerships for many public and private dealer groups across the U.S. Our team’s work has covered 44 brands and 42 states to date. Within automotive, our work includes sales and service facilities for passenger vehicle and commercial truck facilities, parking structures, as well as collision centers.
“We’re very proud to be partnered with BMW and MINI. Our team has worked hard to establish PRAXIS3 as the premier automotive retail design firm in the United States. Our services within the automotive sector have expanded over the years to include not only working directly for dealers, but also as corporate architect for many OEMs, OEM retail prototype design, creating corporate image design standards documents, and ongoing prototype design maintenance for many brands in the United States,” says Ryan Stancill, Principal at PRAXIS3.
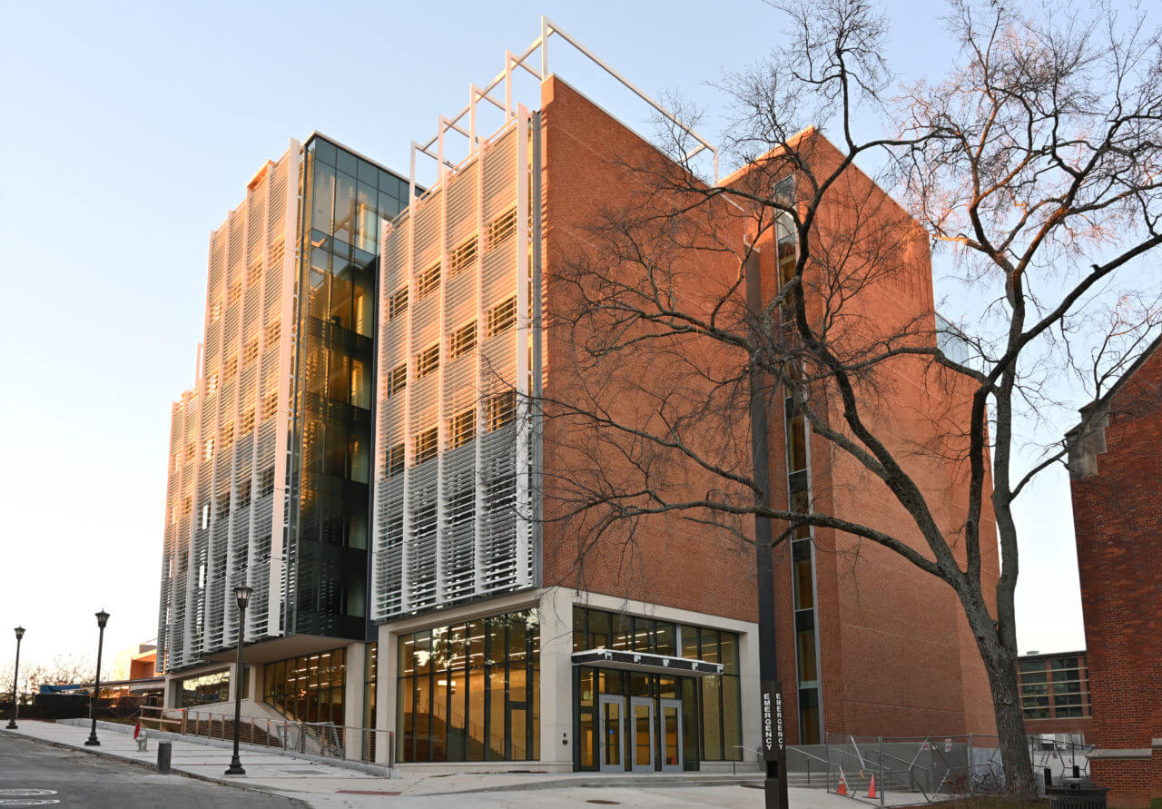
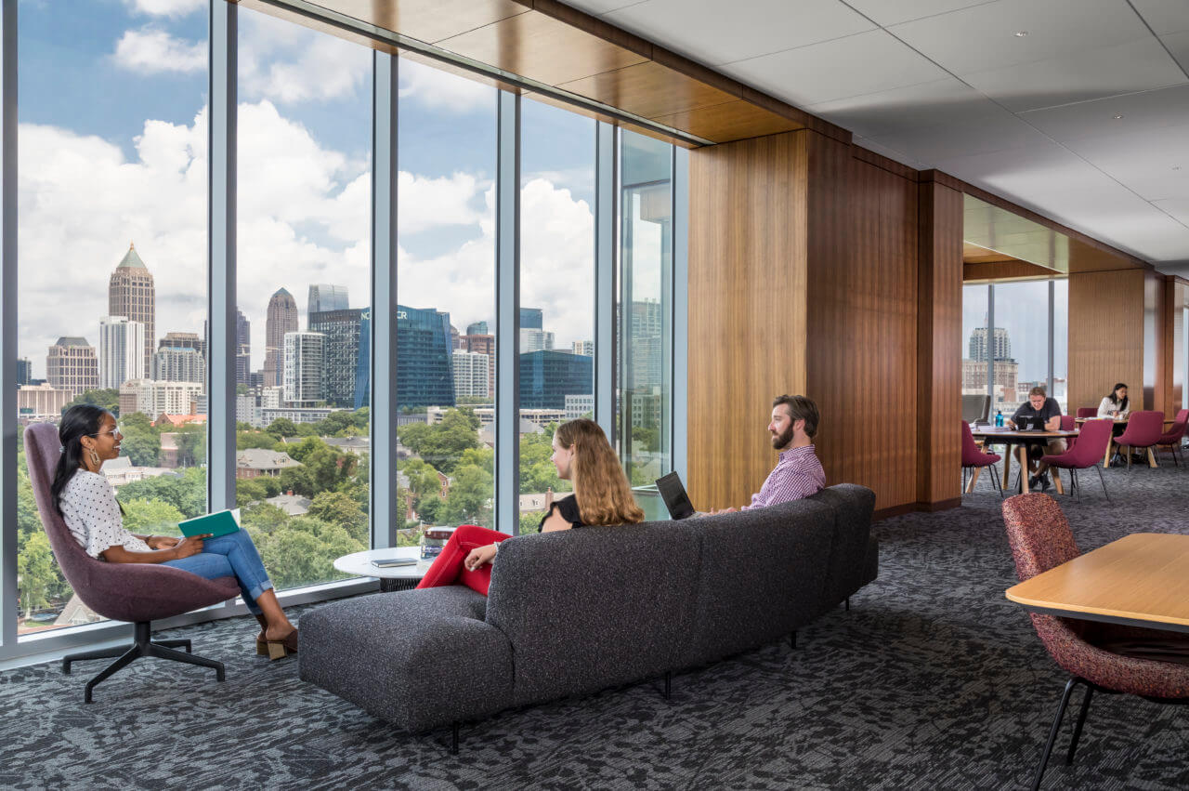
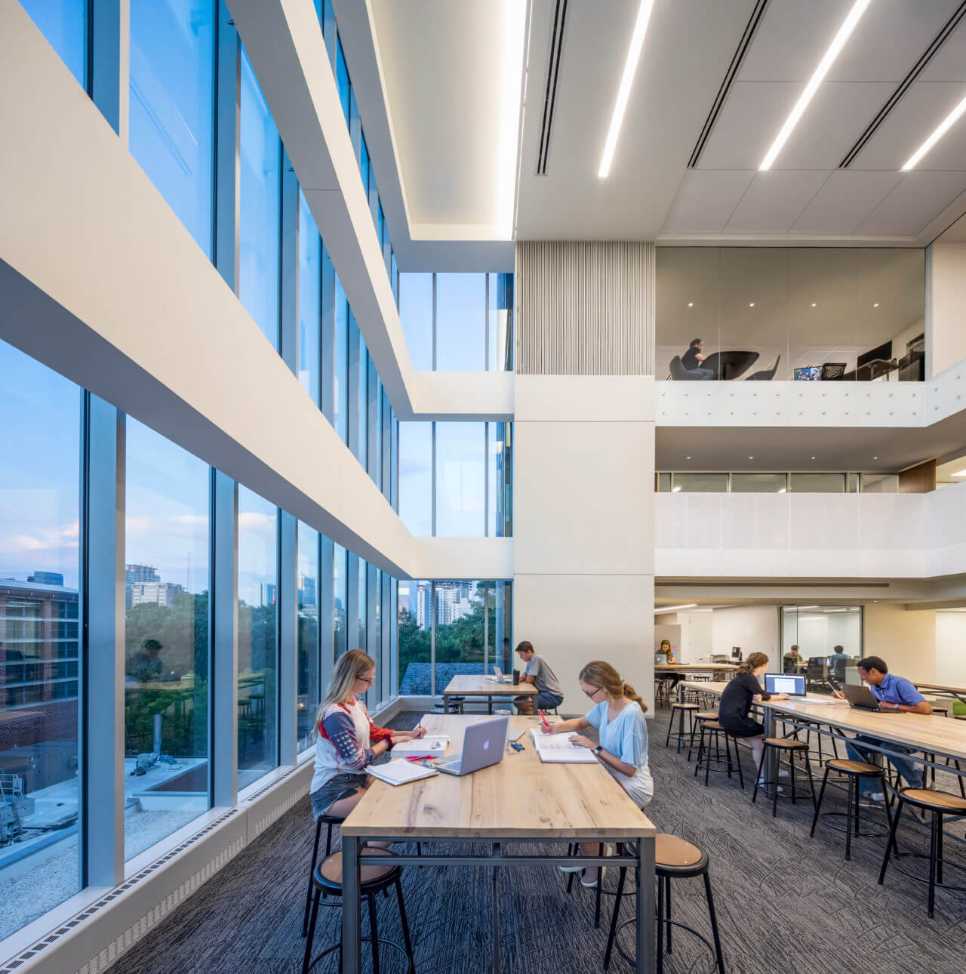
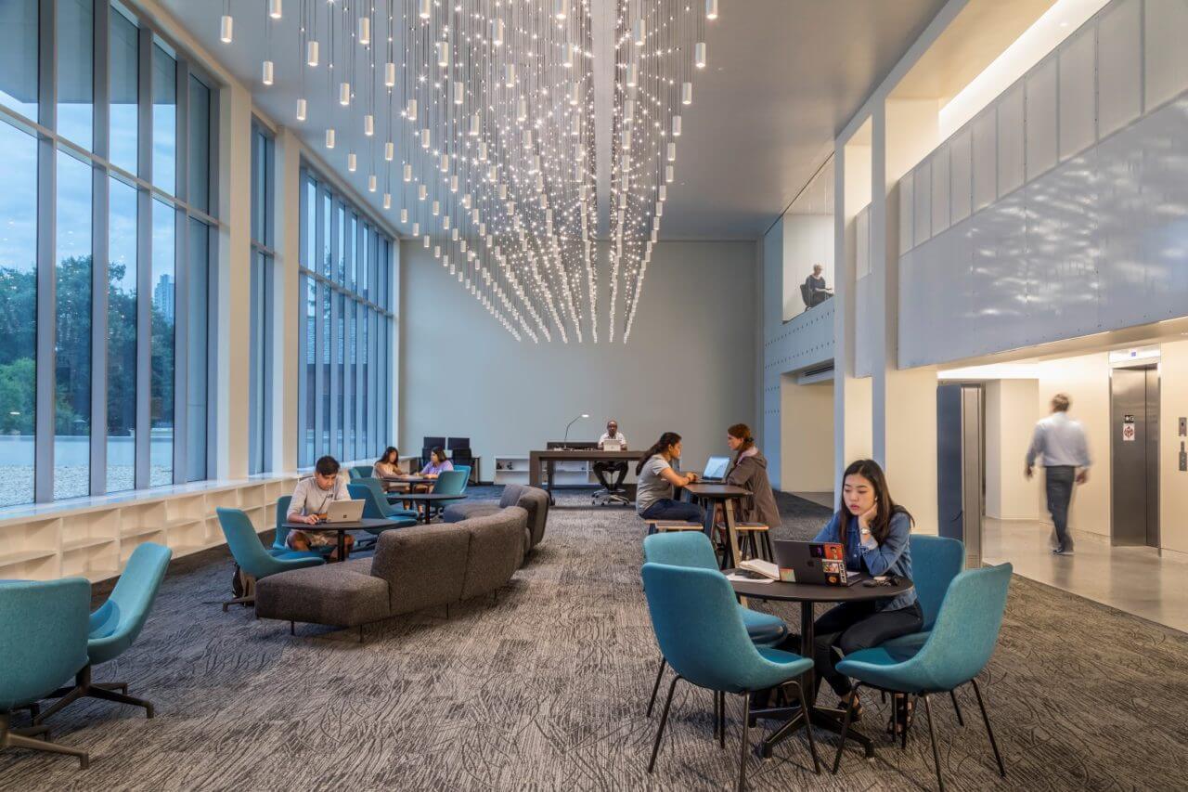
After years of planning and construction, the renewed Georgia Tech Library opened its doors to students and faculty in the Spring of 2019 with a completely renovated and retooled Crosland Tower building. The Crosland Tower facility represents the first phase of what is ultimately a $64 million transformational project including the renovation of 230,000 square feet across two library buildings. Originally constructed in 1968, Crosland Tower has been transformed from a nearly windowless facility designed solely for books into a brightly-lit state-of-the-art collaborative research environment. This programmatic transformation was made possible by the removal of existing brick walls on the north and south facades and replacing them with high-performance glazed curtain walls featuring integrated external sunshades optimized to improve energy performance, to reduce glare and to harvest natural daylight and direct it toward the center of the floor plate. In addition, large new floor openings were created to establish atrium spaces and double-height reading rooms. The ground level of the facility has been completely transformed, with multiple points of entry and generous glazed curtain walls that reveal library activity to the surrounding campus. Possibly the most dramatic transformations occur at the top level of the building, where students can study in a newly created Reading Room and outdoor terrace featuring some of the best skyline views in the entire city. One aspect of this project that we’re most proud of is that while the Library’s seat count will be doubled as a result of the renovations, the building’s energy consumption will be reduced by more than sixty percent.
The second phase of this project is currently under construction and will include the transformation of the iconic Price Gilbert Memorial Library building, originally designed in 1953 by the Atlanta architect P. M. Heffernan. The building is an excellent example of mid-twentieth century international style architecture, and our design will retain and restore the existing architectural character of the original design while incorporating high-performance materials, assemblies, and systems. Construction for the Price Gilbert building will be completed in the spring of 2020.


